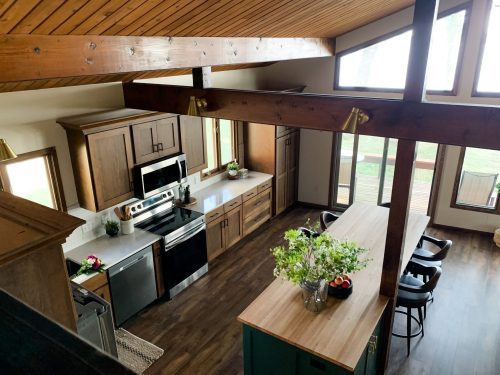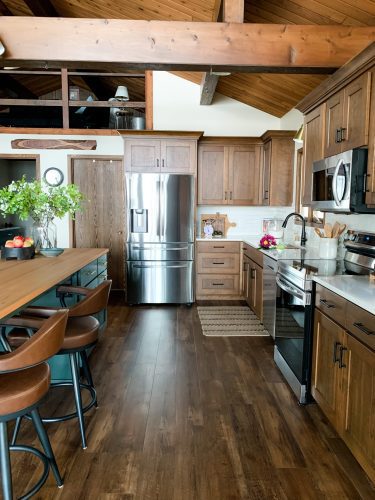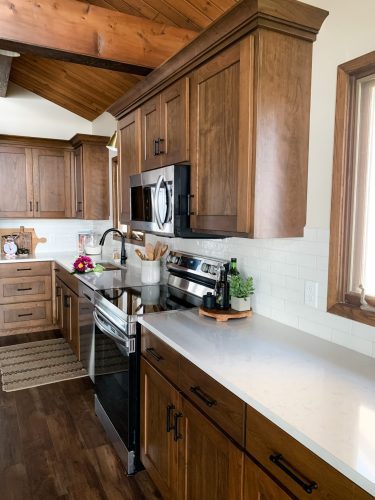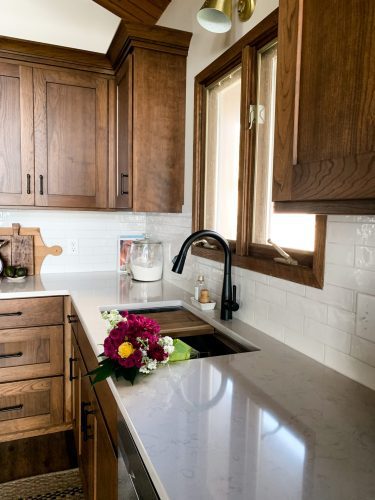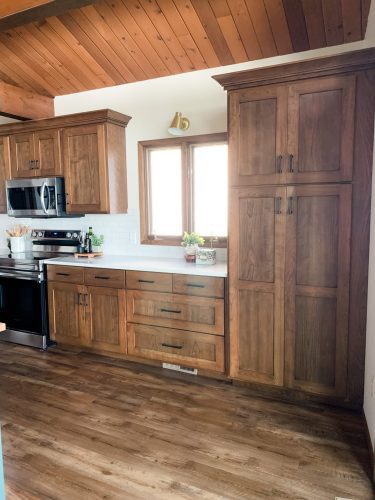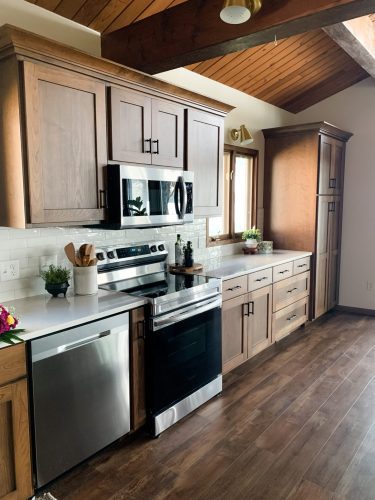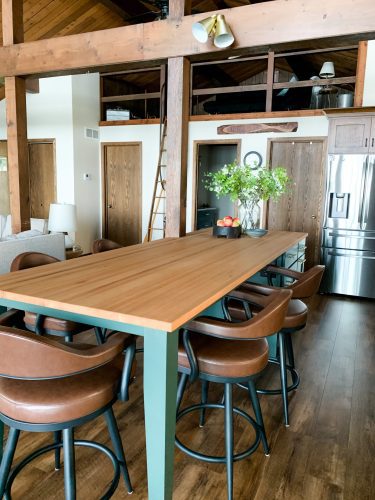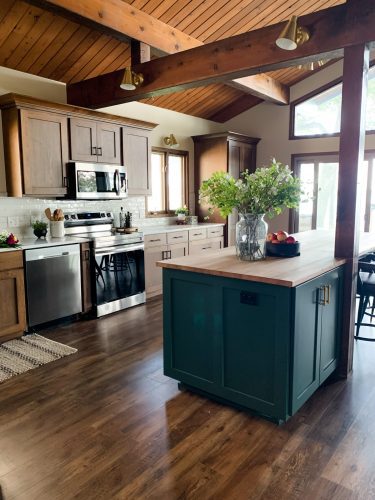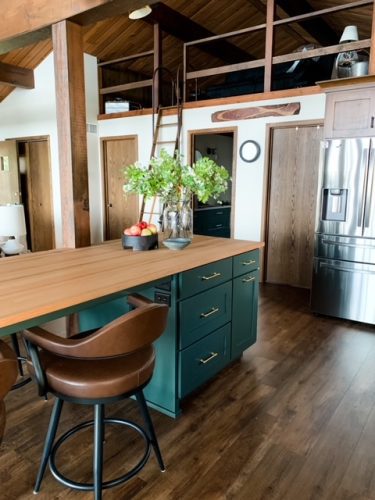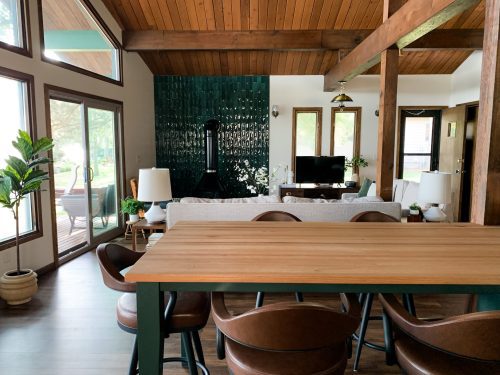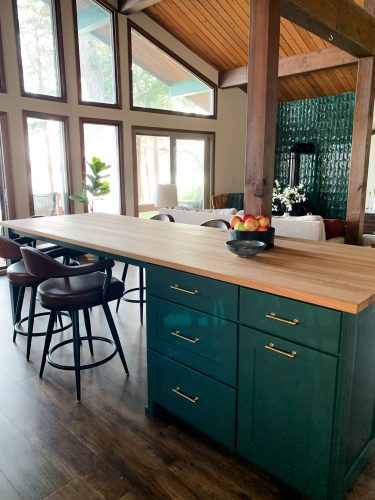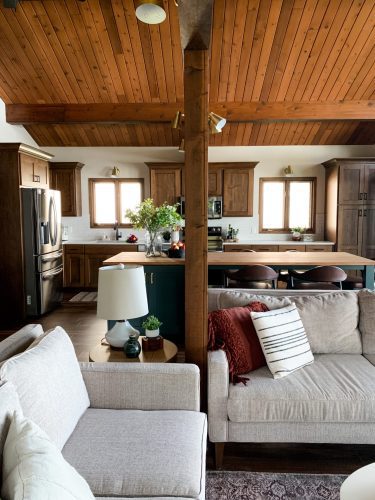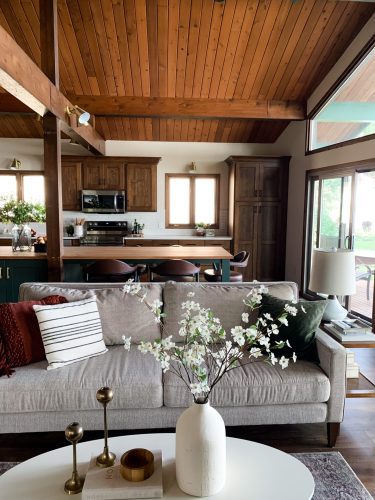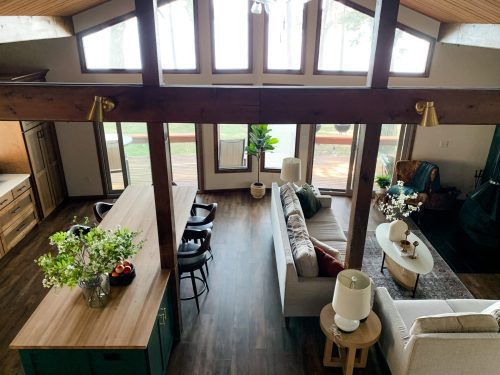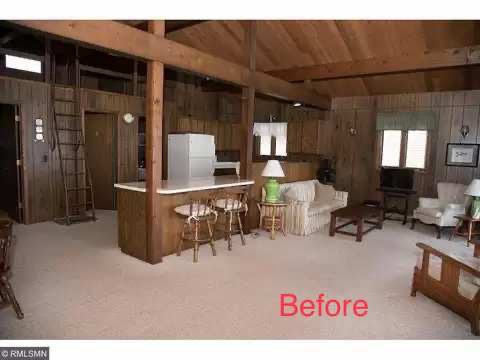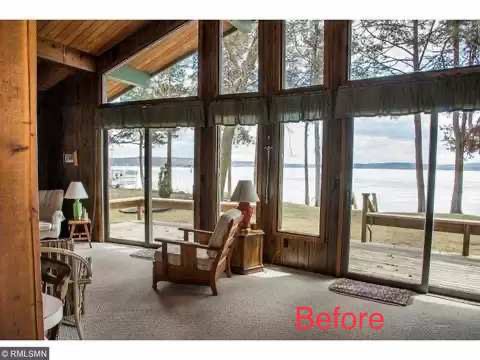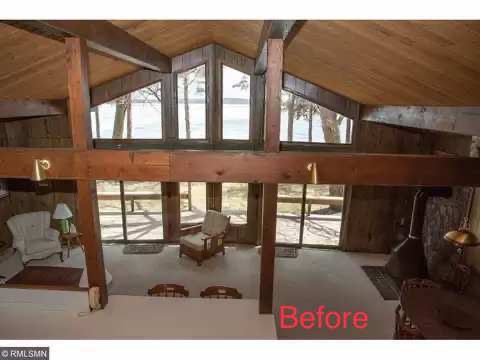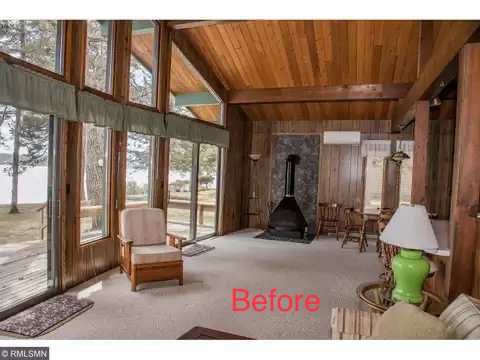This project started with a water leak, this leak required removal of flooring and faux wood wall paneling. The owners thought they could tackle the remodel themselves but, quickly became overwhelmed. After several sleepless nights with multiple internet searches, the owners found my website, the rest is history! Since I had a blank slate to work with, I proposed a new layout for their cabin. I wanted to improve the functionality of their space while optimizing their floor plan. The location of the living room in relation to the fireplace seemed odd, if you were in the kitchen you were physically cut off from the rest of the space, while you could see everything, there was a masive peninsula to walk around. My proposed plan turned the perimeter of the kitchen which opened up the space for a large island. I am calling this a “mullet” island, its business up front and party party in the back! Seriously, this long island with seating allows for the removal for a traditional dining table. I flipped the living room from its original location, moving it closer to the fireplace which made more sense to me, who wants to cozy up to a fire in a dining room chair? The owners wanted to keep their vintage light fixtures which came with the cabin. They also wanted to introduce color, since you could see the exterior roof support from inside and they were green, we selected a green color that we used on the island and repeated in the bath and the tile behind the fireplace. Now the owners have an open, funcation space to share with friends and family!

