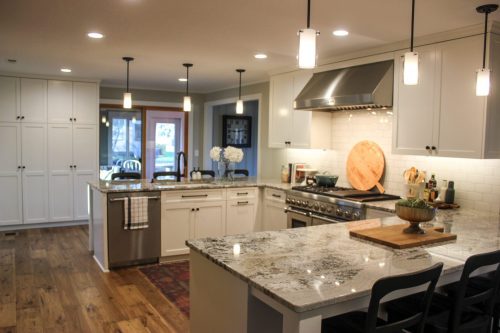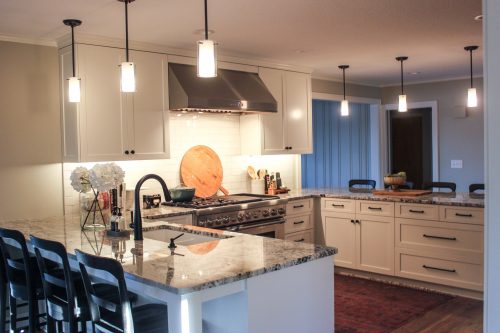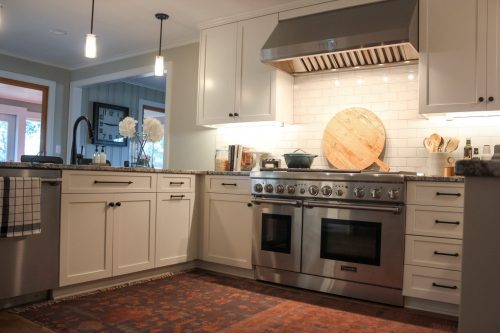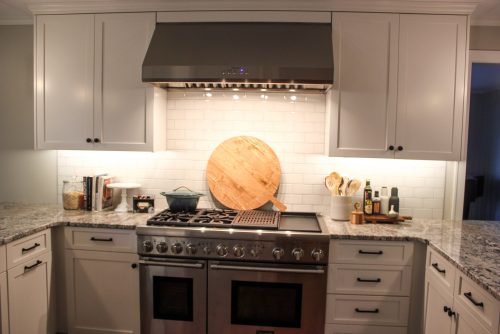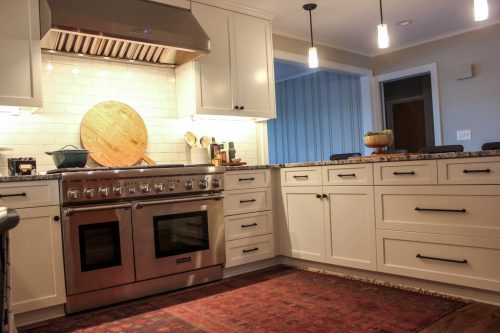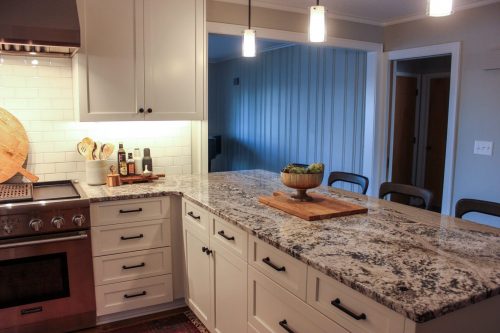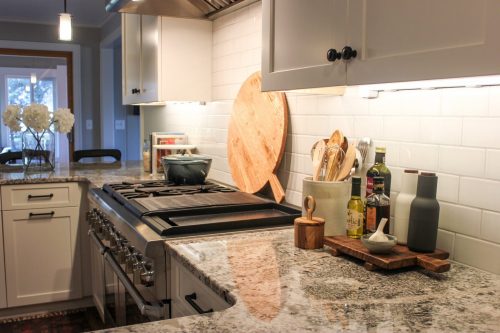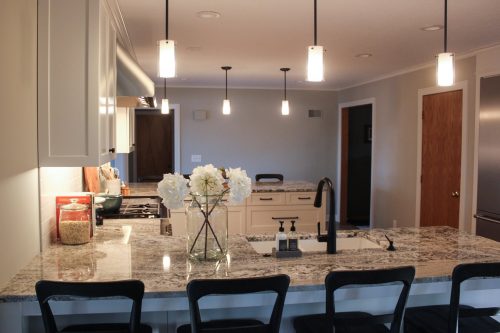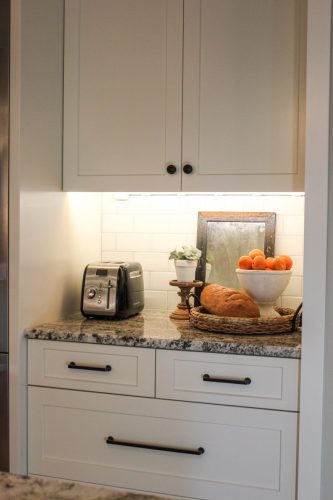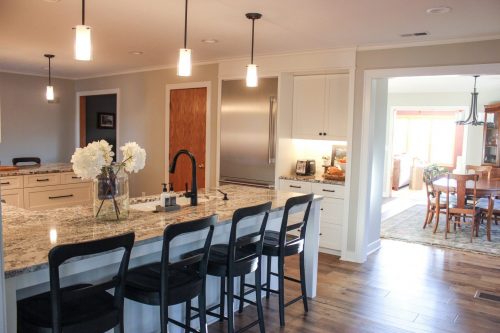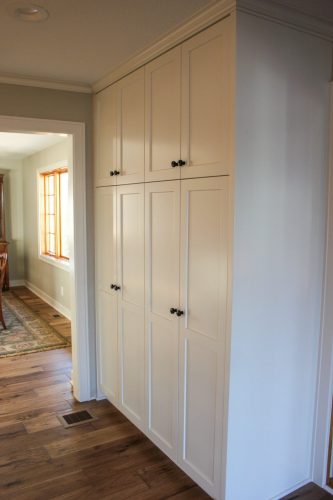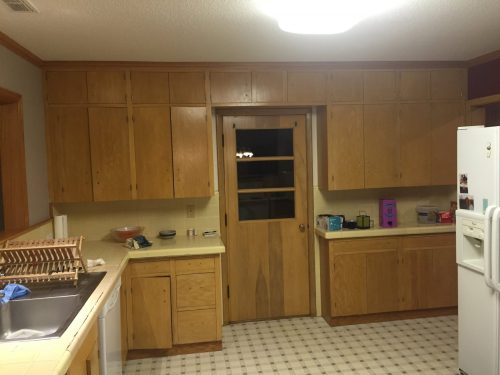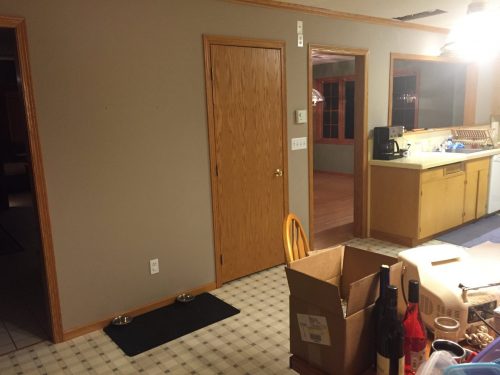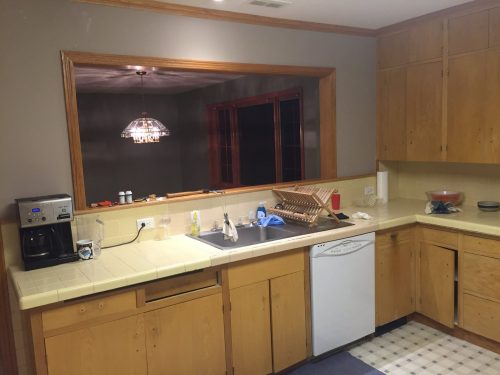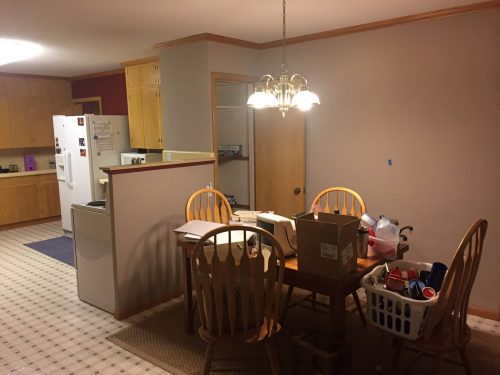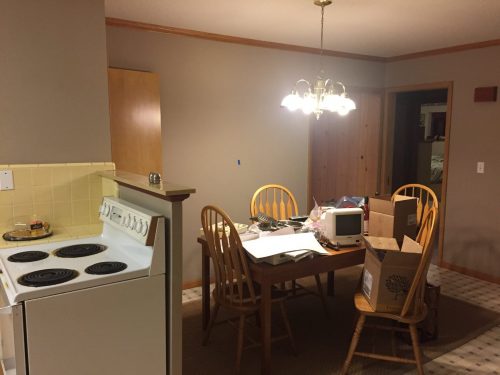This kitchen was part of the original house, while large, it was awkward and even more so after an addition in the 80’s. There is a family room with a fireplace behind this kitchen that was rarely used the the door to the 3 season porch was always in the way. The challenge; update the space to fit my clients style and the character of the home, create more flow between the rooms, create seating in the kitchen for 6+ people and make the patio more accessible for entertaining between spaces. Easy right! I tried several options, I really wanted a large island but the room was not wide enough, I moved the kitchen into the existing dining room and the dining room to the existing kitchen, shrunk the dining and used some of that space for the kitchen. But the in 12th hour I proposed this plans, dual peninsulas! Once I explained my reasoning behind the new plan my clients LOVED it. Because the room is so long, peninsulas are the only way to have “island like” seating. Using dual peninsulas created a room within a room. The kitchen has lots of prep space, something their old kitchen did not have. With seating on both peninsulas, this kitchen is meant for entertaining. I added a patio door to access the 3 season porch and increased the opening into the family room. Now all the rooms flow together welcoming family and friends year round.

