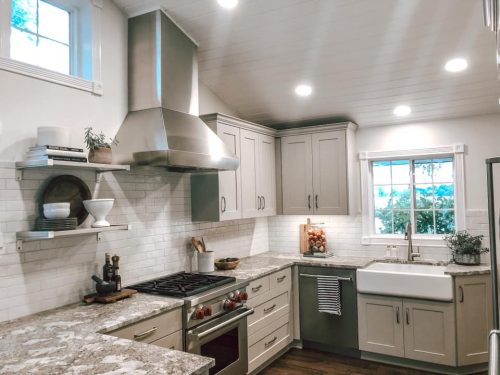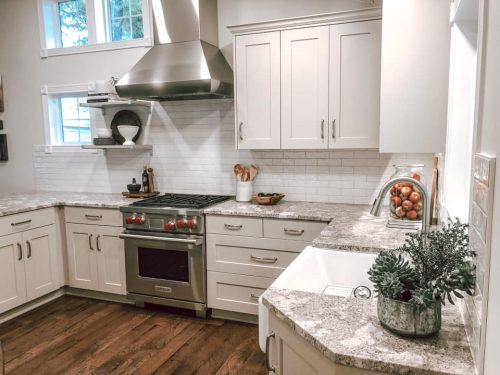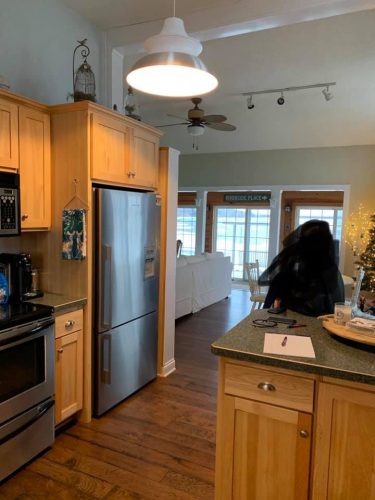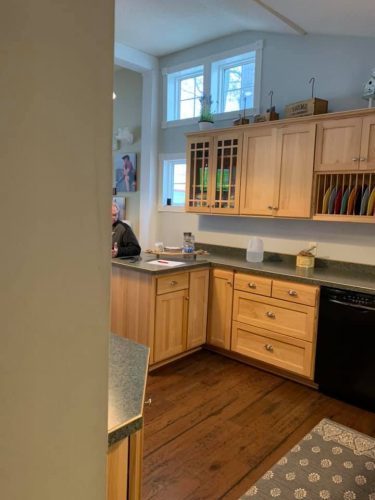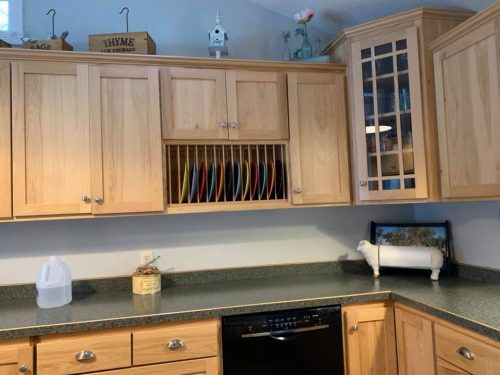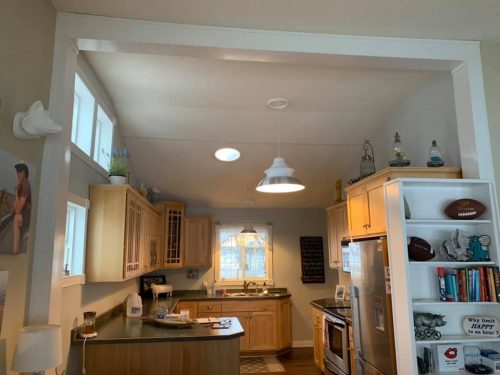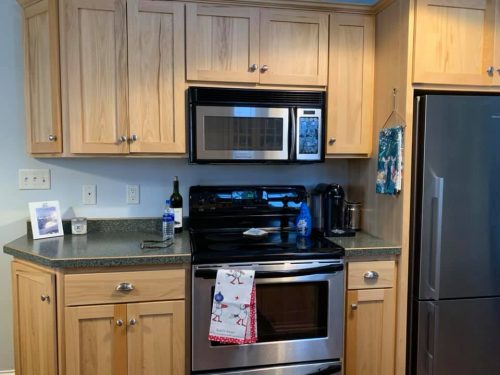I like to meet potential clients in their space, I like to see in person what bugs them about their space. This cottage was updated by the previous owner, while the kitchen worked it was dated and dark, I noticed they did not have very much countertop space between the fridge and range while the other side of the kitchen had several feet of countertop space. I knew moving their range to create a more functional work triangle would be a top priority along with moving the dishwasher next to the sink, that bugged me! Together we went thru their list of wants; high end appliances, painted cabinets but NOT white, apron front sink, we talked about their existing lighting, the oddly placed sky light and flooring. Since they had recently replaced their flooring we decided to work with it, they did not want to add to the project by moving any windows so we left them. The layout of the cottage did not allow us to enlarge the kitchen space due to a mechanical room, so I stuck to the original space.
My design solution included moving the range to the opposite wall, doing so, allows both sides of the range to have plenty of countertop space. Using a slightly smaller sink base cabinet allowed room for the dishwasher left of the sink while keeping the sink centered on the window. I suggested we remove the “framed” opening between the two rooms, it was poorly built and had no purpose, its removal allowed me to move the peninsula back a bit. I suggesting using v-groove on the ceiling, its a favorite trick of mine, I especially like to use it when adding lighting to the ceiling, you can make holes where ever needed and the wood material covers it up without needing to sheet rock and tape. Since we did not move any windows the space left of the new hood screamed, open shelving please!
The cabinet color is Perfect Beige from Crystal Cabinets, Wolf and Subzero Appliances, Granite is Ganashe in a honed finish, cabinet hardware is brushed nickel and wall color is Sherwin Williams, Shoji White


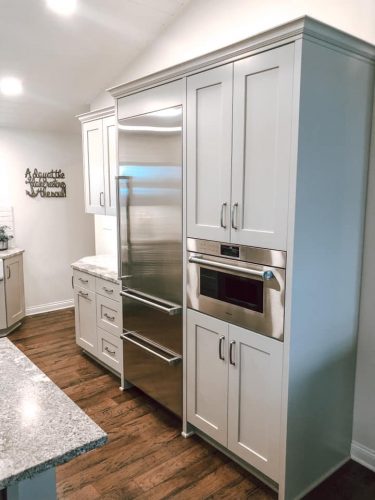
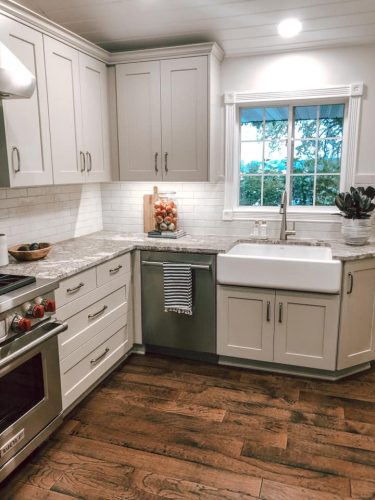
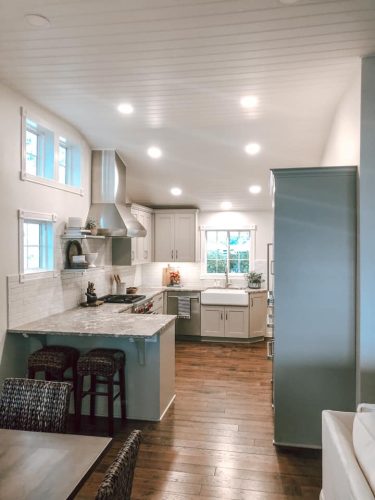

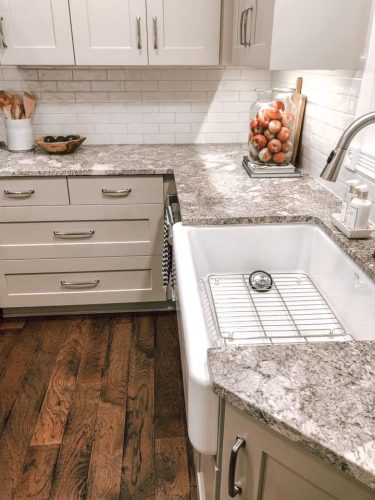
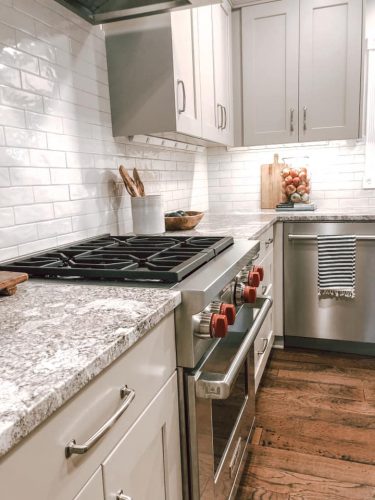
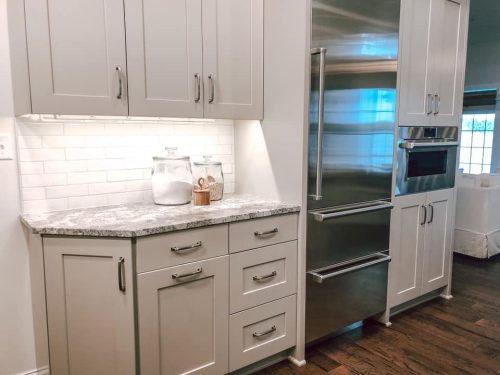
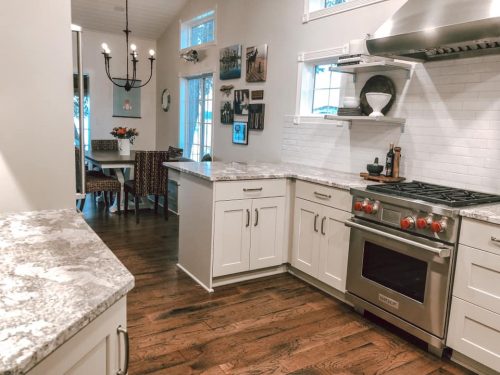
![Sveen 8]](https://www.finelydesigned.com/wp-content/uploads/2020/09/Sveen-8-500x375.jpg)
